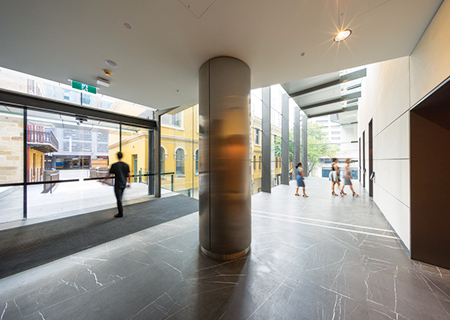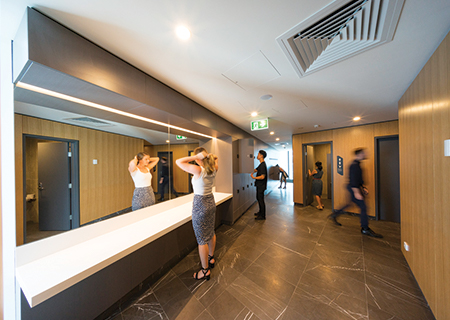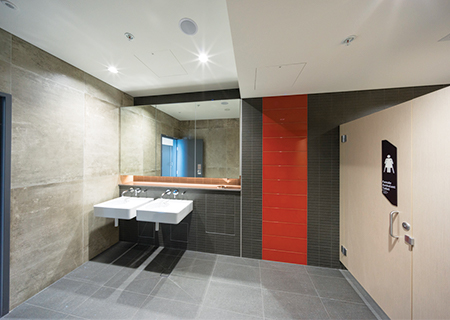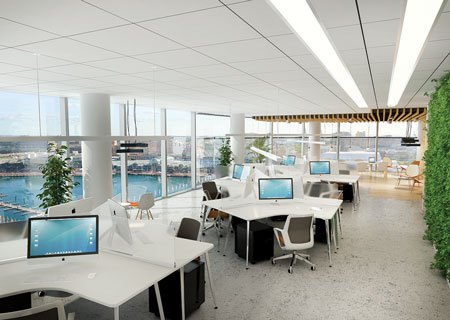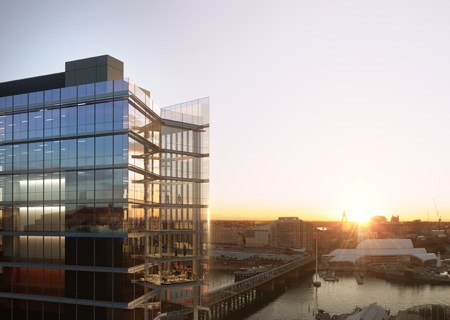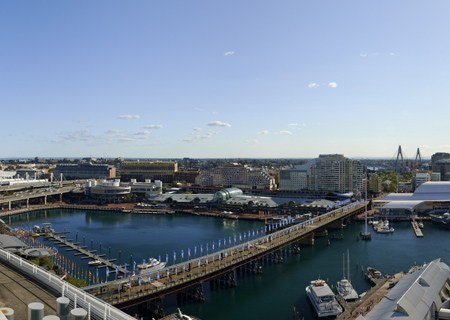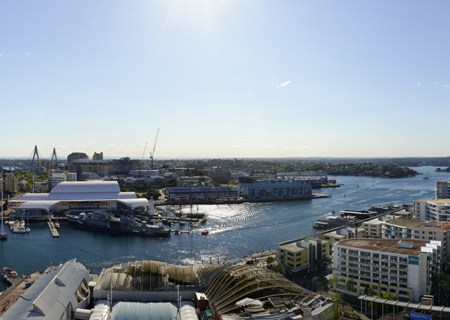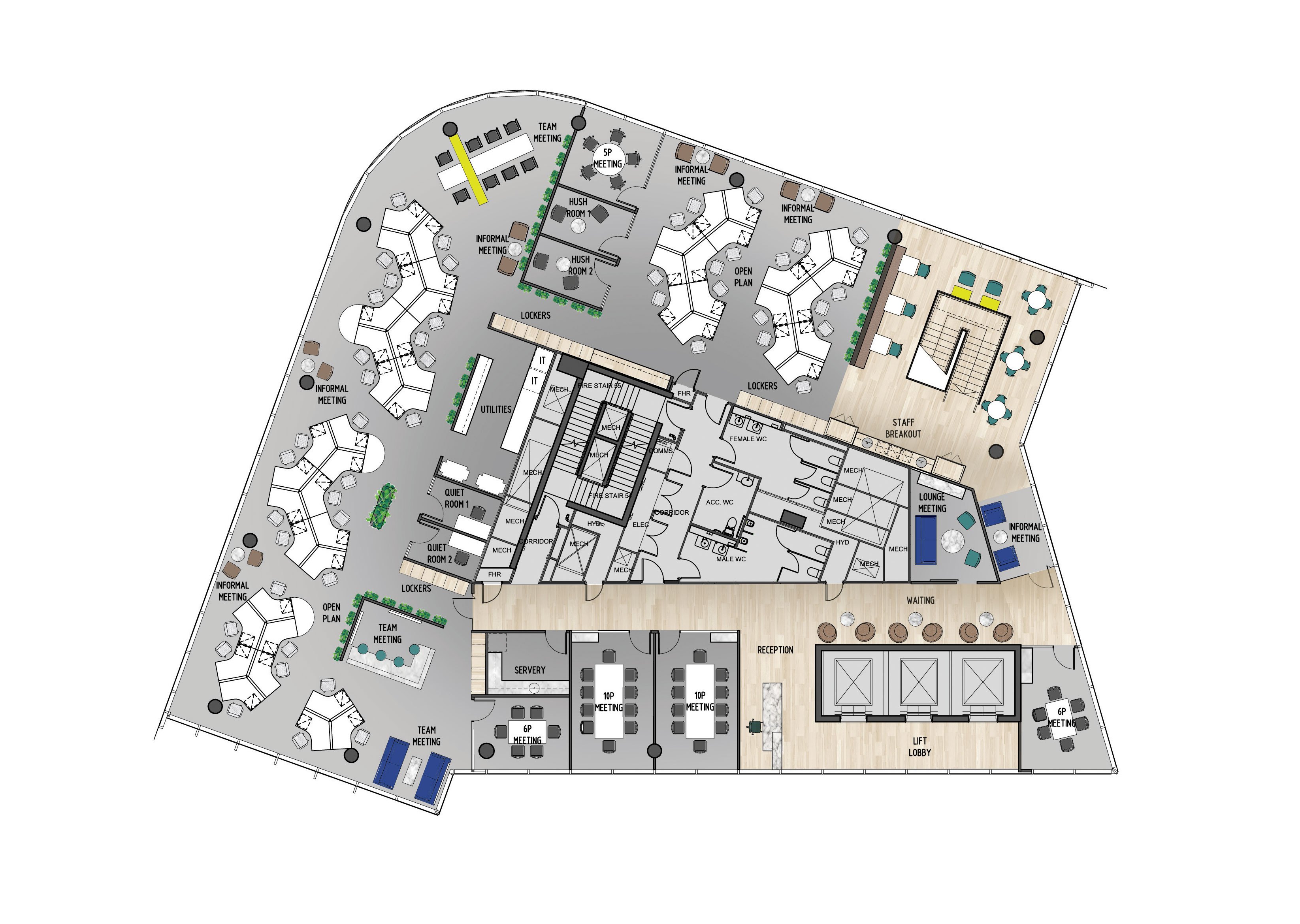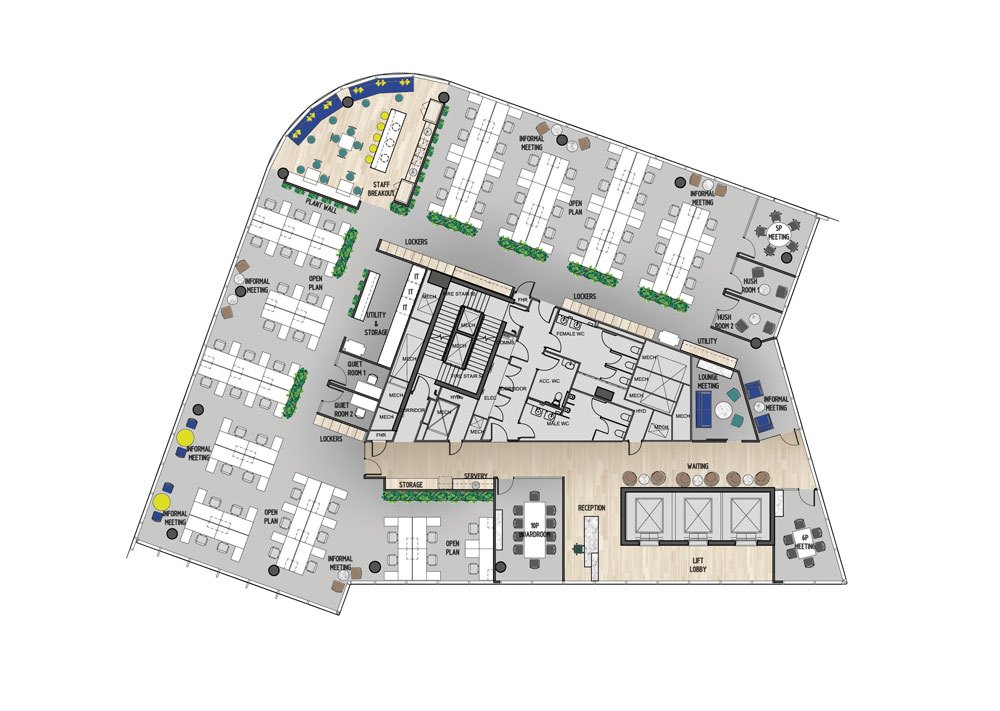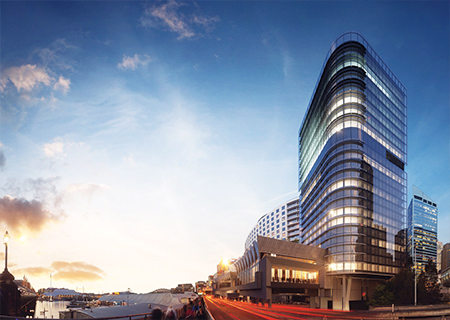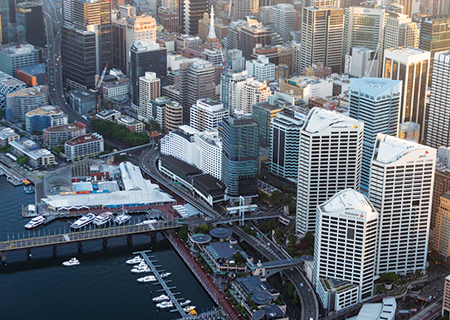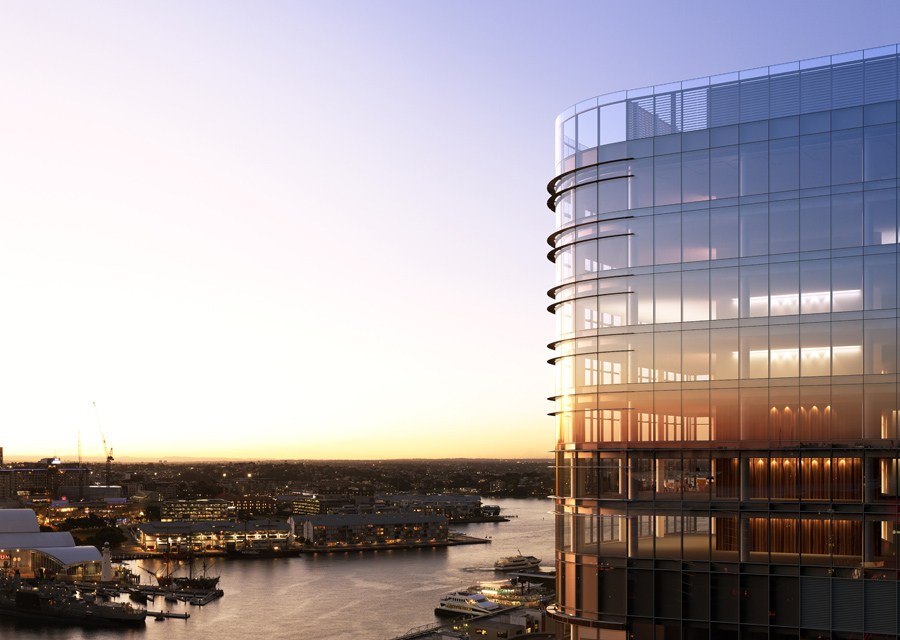LEASING CONTACTS
Thomas Fredriksen
Colliers International
Associate Director Office Leasing
+61 2 9257 0207
+61 400 030 003
thomas.fredriksen@colliers.com
Jock Gilchrist
Colliers International
National Director Office Leasing
+61 2 9257 0368
+61 438 847 574
jock.gilchrist@colliers.com
Tina Raftopoulos
Knight Frank
Director of Office Leasing
+61 2 9036 6639
+61 498 880 944
tina.raftopoulos@au.knightfrank.com
Robin Brinkman
Knight Frank
Associate Director of Office Leasing
+61 2 9036 6682
+61 449 176 070
robin.brinkman@au.knightfrank.com
360° HARBOUR/CITY VIEWS
One Wharf Lane has been designed from the inside, to acknowledge that the most vital focus of an office building is the experience of the occupant.
The consistent and clear expanses of the floors against the backdrop of uninterrupted views provide the ultimate canvass to create a stunning workplace environment.
TYPICAL FLOORPLATE
TYPICAL AGILE FLOOR
CLIENT
Total NLA Floor Area = 745m² (approx.)
1 work point per 14M² (approx.)
Total work points 53
TYPICAL TRADITIONAL WORK FLOOR
CLIENT
Total NLA Floor Area = 745m² (approx.)
1 work point per 11M² (approx.)
Total work points 69
INSPIRING WORKSPACE
Work space that changes your outlook.
One Wharf Lane is designed as an elegant architectural form, befitting its prominence on the edge of Sydney’s skyline, at the threshold of Darling harbour and the CBD core. Its progressive architectural and structural design allows for the creation of innovative and engaging work places.
BUILDING FINISHES AND FACADES
Building Finishes and Facades
- Maximum 12m façade to core depth allows day light to penetrate to the full depth of the work space.
- Floor-to-ceiling high performance curtain wall façade is enhanced by the use of metal expressive external sun shades to reduce heat loads and maximise the use of the glass.
- The lobby is framed by a triple-height ceiling with full-height glazing to celebrate the views of the heritage of the ground plane.
- Class-leading End of Trip Facilities are accessible directly from the bicycle racks on Slip Street and from the commercial lobby on One Wharf Lane.
- The commercial lobby area provides a dedicated, prominent arrival experience at the end of Wharf Lane, which runs off Sussex Street, near the junction with Market Street.
- The use of clean lines and natural finishes reinforces One Wharf Lane’s strong impression as a high-end boutique office offering. Sandstone surrounds acknowledge the heritage of being adjacent to Sydney’s last remaining exchange building and Sydney’s 5th oldest pub.

